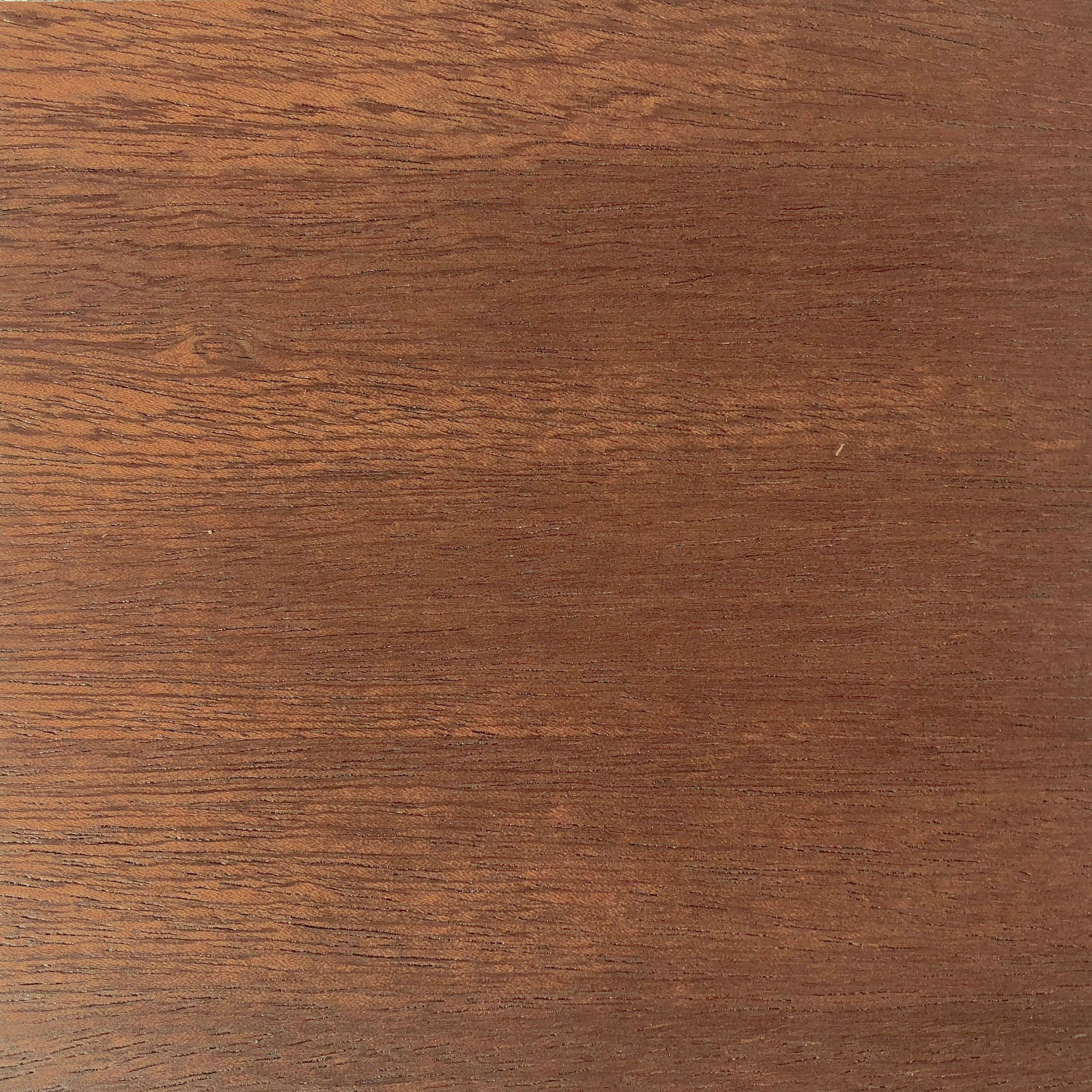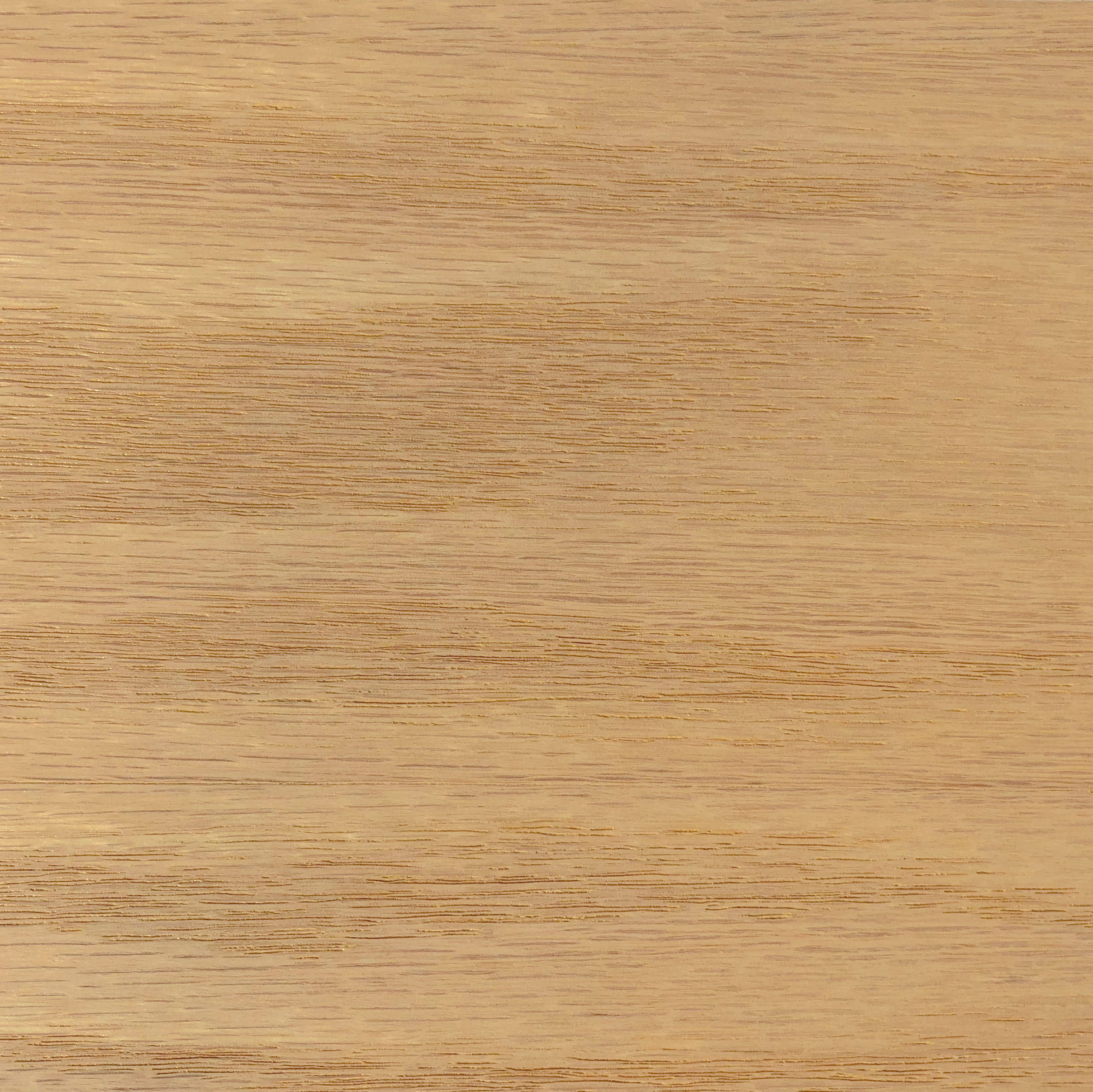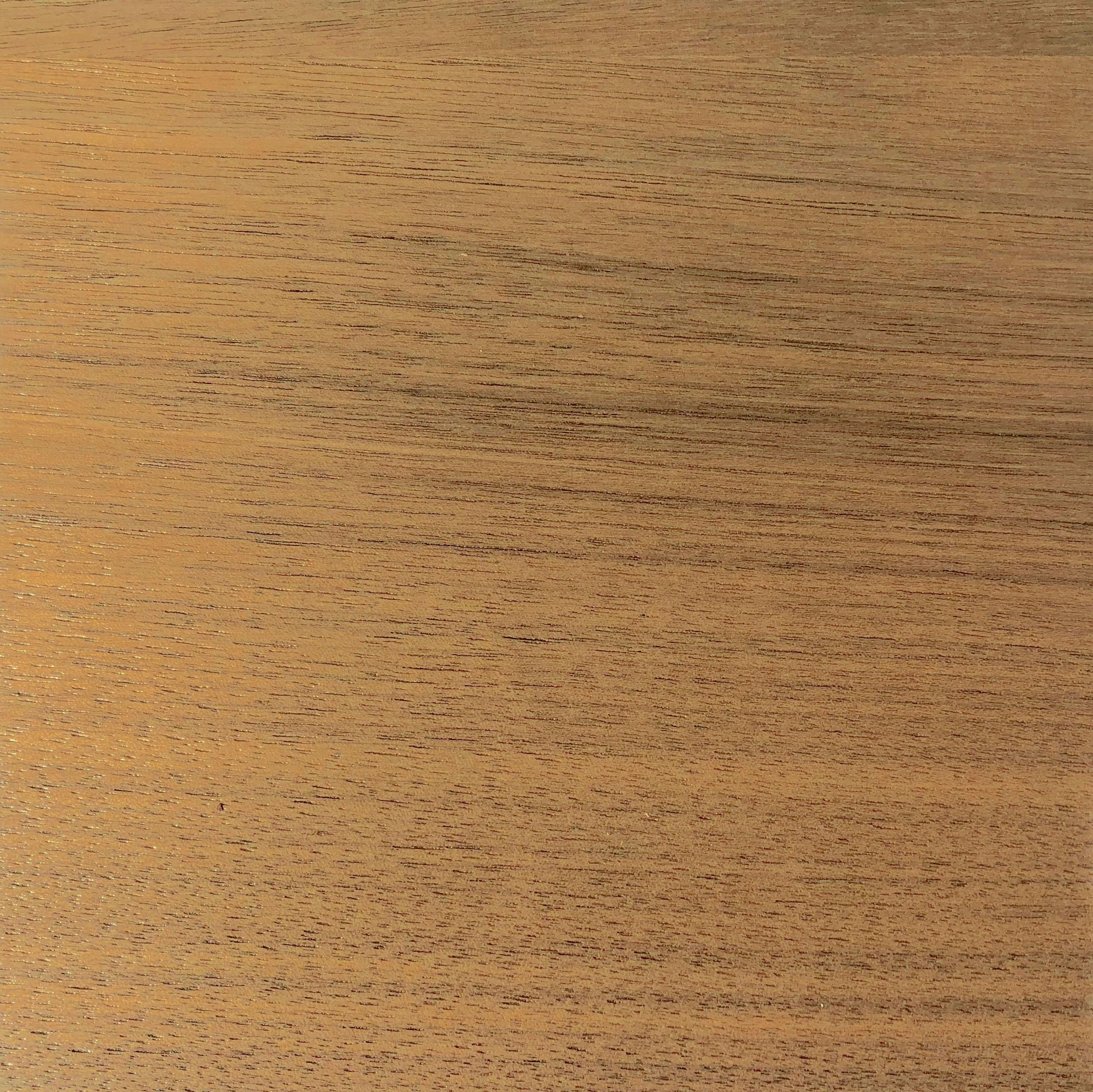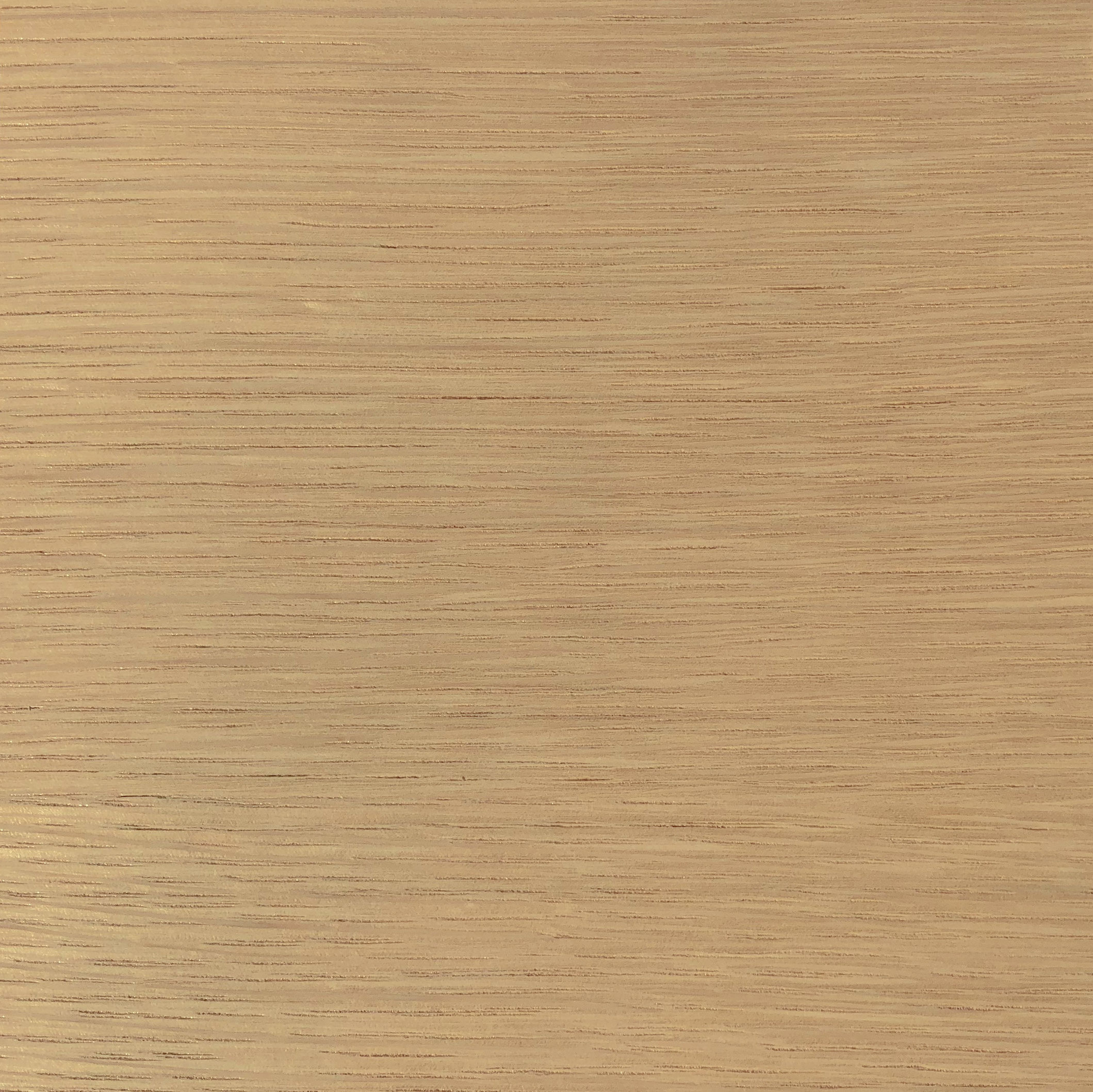TIMING AND WHAT TO EXPECT
•At Urban Homecraft we typically have a 3-6 month lead time. The estimated completion date we provide you with is the date by which we estimate that your project will be fully built & installed in your home. Please keep in mind that this is an estimate, and that while some projects move faster than expected, others can take a little longer due to scheduling and material complications.
•Once your contract has been signed and we have received your 10% initial payment, we will set up an in-home design consultation. At this meeting we will discuss all of the design details of your project with you in depth, and perform a detailed site survey. The initial 10% payment is non-refundable but covers the whole design phase, meaning that nothing else is due until you’ve fully approved your drawings.
•Following your design consultation, it will take us between 2 and 4 weeks (depending on the size of your project) to develop our initial drawing set for your review. We will then email this to you and schedule a phone meeting to discuss your impressions & questions, and to ask some questions of our own. This will allow us to create a revised drawing set which takes everything we’ve discussed into account.
•Your contract price includes up to 3 revised drawing sets (not counting the initial drawing set). If, after all 3 of these have been submitted, your project still requires additional edits, we will charge 2% of the project total per additional revised drawing set.
•Once we’ve entered the revision phase of your project, we’ll need to be able to communicate with you regularly and frequently, both by email and by phone. If we’re unable to get design decisions from you for an extended period of time, we’ll need to put your project on hold. Putting a project on hold will require that you pay your next 10% (at which point you will have paid 20% of your project total). This will allow you to postpone the estimated completion date on your contract by up to six months without incurring any additional expense. Failing this, we will need to close out your project.
•We strive to give you a streamlined and headache-free process from initial design to final installation - in an effort to make this possible, we do not work with third-party designers. We have our own highly-qualified design team, and we want to work directly with you.
OUR STANDARD PRACTICES
•Unless stated otherwise in your Project Description, the fabrication assumptions for your project, as priced, are based on our standard construction methods, materials and finishes as follows:
•All cabinet interiors will be pre-finished maple plywood, and all exteriors will be some combination of solid wood, veneered panels and fiberboard. Materials will be selected for the various parts of your project based on a variety of factors related to strength, appearance, and finishing considerations.
•All hinges and drawer slides will be top-of-the-line Blum brand concealed-type with soft-close mechanisms.
•Doors, drawer fronts and panels will be flat, without recessed panels or moldings.
•All finishes will be sprayed, in either a satin-sheen color lighter than middle grey, or a satin-sheen clear finish on walnut, white oak, cherry, maple, red oak, or mahogany.
•If you require a custom stain we charge an additional 10% to the total project cost. To arrive at a custom stain approval, we charge $125 for a set of 5 samples. Any additional samples still required after this will cost $25 per sample plus shipping. Assuming one of the samples is approved, and we proceed with it for your project, the initial $125 charge will be deducted from your 10% custom stain up-charge.
•If you require a color darker than middle grey, we charge an additional 5% to your total project cost.
•We use water-based finishes for the health of our employees, clients and the environment. This finish, while very durable, cannot be cleaned with Windex or other ammonia & solvent-based cleaners. We recommend dissolving some liquid dishsoap into warm water and using a non-abrasive sponge to clean the surfaces.
•Because we are a design/build company, it is our responsibility to design with our standard practices in mind. If, during this process, decisions are made that would affect pricing, they will be listed on your drawing sets as we move through the design process. This will give you the opportunity to ask us about any up-charges and make design changes if needed in order to avoid them. The end result is that there will be no surprises when we submit your final bill.
PLANNING FOR INSTALLATION
•We require that a full set of keys to be given to us or left with a doorman. An exception will only be made if you agree to be at home all day on whatever days we determine are necessary to complete installation, as well as any follow-up work, for your project. While we do our best to complete work quickly, every piece is unique and we will often need to return for small finishing touches. If this is necessary on your project, we prefer not to inconvenience your schedule.
•We do our best to control dust, but since it is an inevitable by-product of the work we perform, we will not be held responsible for any dust-related HVAC problems. Our installers will take precautions to keep dust-creation to a minimum, and will vacuum the work area when installation is complete, but it is the homeowner's responsibility to keep heating & cooling filters, drains, and ducts cleaned and properly maintained.
•It should also be noted that any structure we build to enclose a heating or cooling unit will decrease the efficiency of that device to some extent. We do our best to design such units to maximize airflow, but will not be held responsible for the ultimate functioning of the heating or cooling unit itself.
•At times when installing, minor damage may occur to surrounding walls. We will patch and prime these areas. If paint is available or if we have been given the paint color specifications by you in advance, we will touch up these spots. If you do not know the color, we cannot touch up the walls.
•We can run wires through cabinetry where needed for AV gear, but we will not make the final connections to the devices.
•While we are in your home, please store any sensitive electronics or textiles in another area. Fine dust beyond our control can damage these objects and we cannot be held responsible for items left in the area where work is being performed.
•We will give you certificates of both liability and workers' compensation insurance prior to commencement of installation work. We carry liability insurance of $1,000,0000 with a $2,000,000 umbrella.
•If your building does not grant us access when we arrive on site, we will need to bill for time lost at a rate of $80/hour per person on site.
•If your building limits allowable work hours to less then 7.5 hours/day between the hours of 8:00am and 5:30pm, we will bill an additional $40 per half hour less than this amount for each person on site. This allows us to compensate our employees for their minimum 7-hour workday with a 30 minute lunch break.
WHAT IS INCLUDED IN YOUR PRICE, AND WHAT WILL BE UP-CHARGED
•The price in your contract includes all standard lumber, fasteners, hinges, drawer slides, and finishing materials, as well as transportation and delivery costs.
•Cost of any handles/knobs, decorative hardware, stone, tile & grout, audio-video gear, lighting, plumbing fixtures, appliances, and other specialty components & supplies, will be procured by us and charged to you along with a 10% handling fee (unless specified otherwise in Project Description).
•Cost of any outside labor (wall work, painting, electrical, plumbing, tiling, etc) brought in to be supervised by us, will be charged to you along with a 25% management fee.
•If necessary depending on your project’s scope, walls will be repaired and primed paint-ready, but not finish-painted (unless specified otherwise in Project Description).
•We will install all single or double-bolted handles at no additional charge. If a handle is inset or fastened from the front, we will charge $10 per door. Push-to-open doors will be charged at the same rate.
•If a handle is recessed into the door, as in the case of an angled or routed pull, it will be charged at $15/handle for painted finishes or $30/handle for wood finishes.
•Any labor or design work performed in addition to the specified scope of your project will be billed at $80/hour.
•Permits, architect services, engineer fees, and compensation for preparatory work associated with your building management approval process are not included in your contract price.







