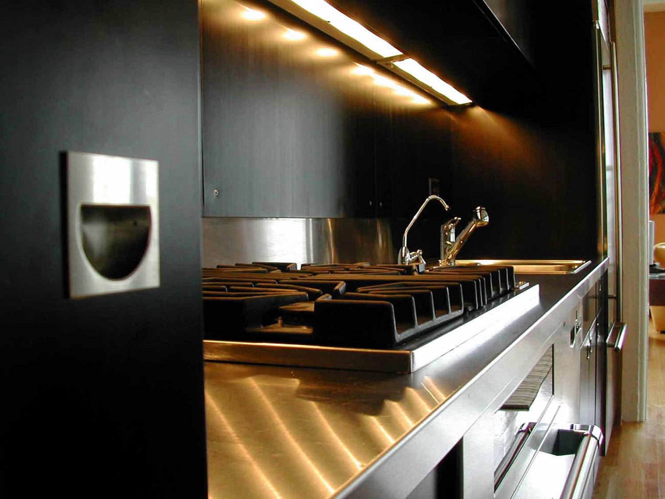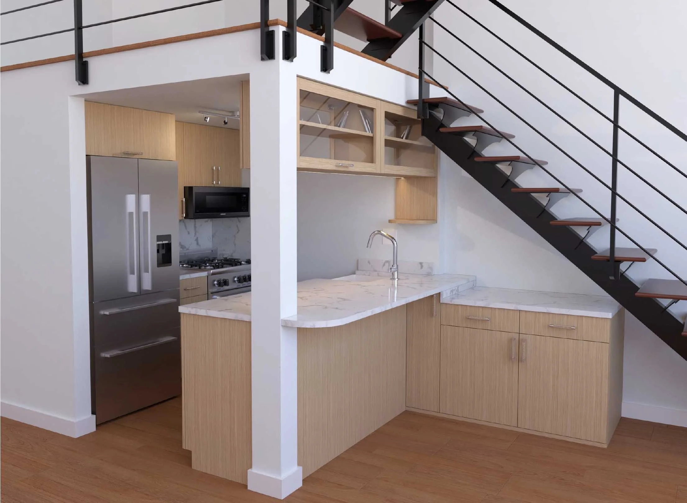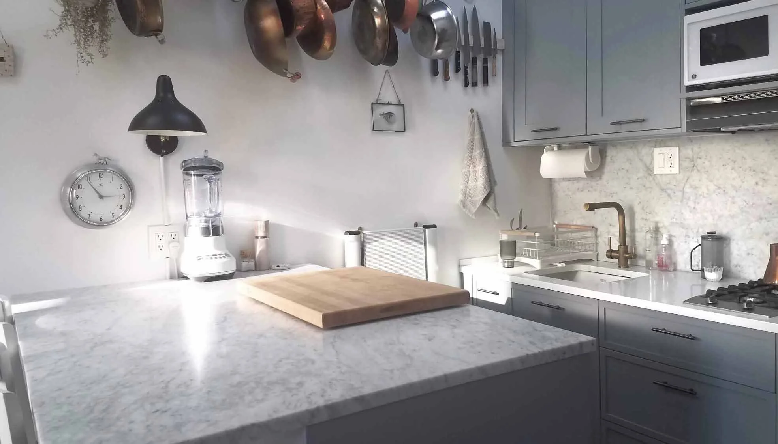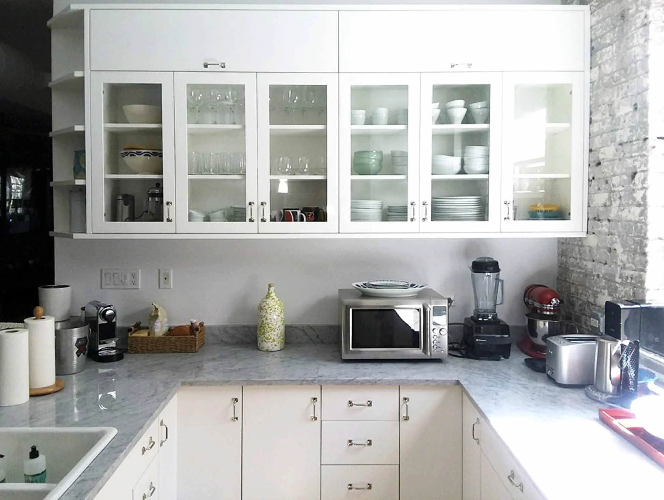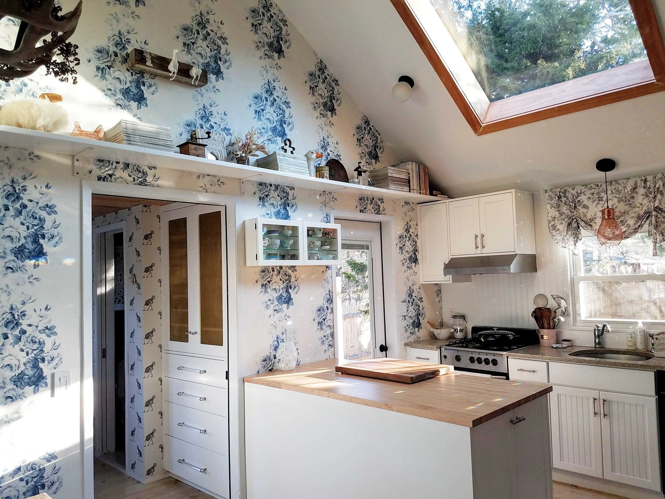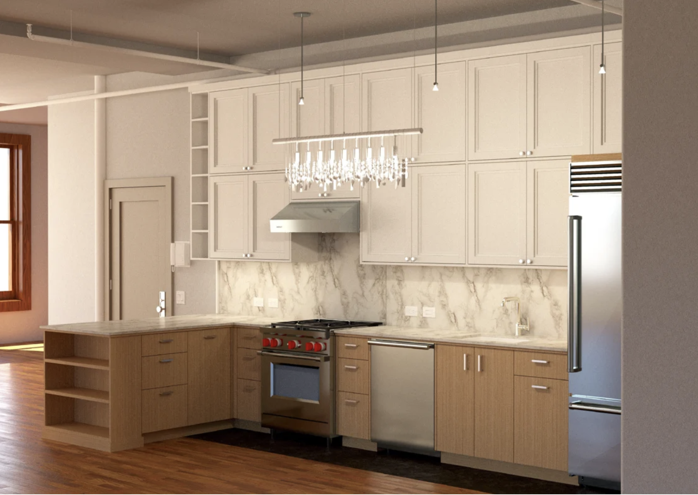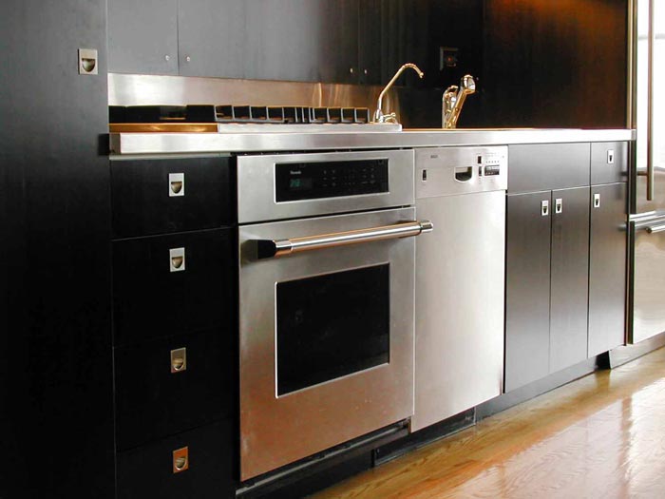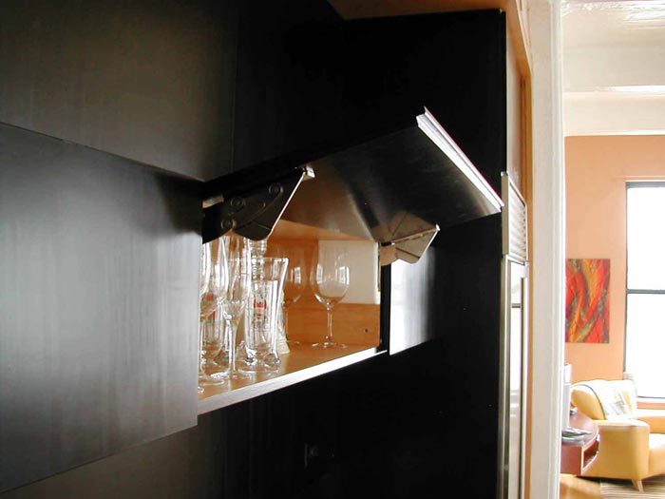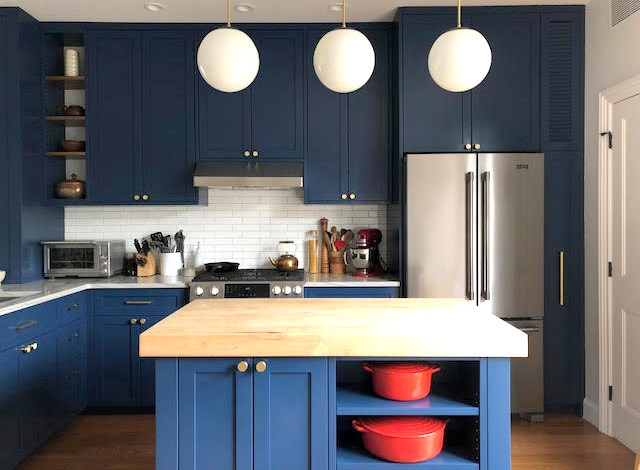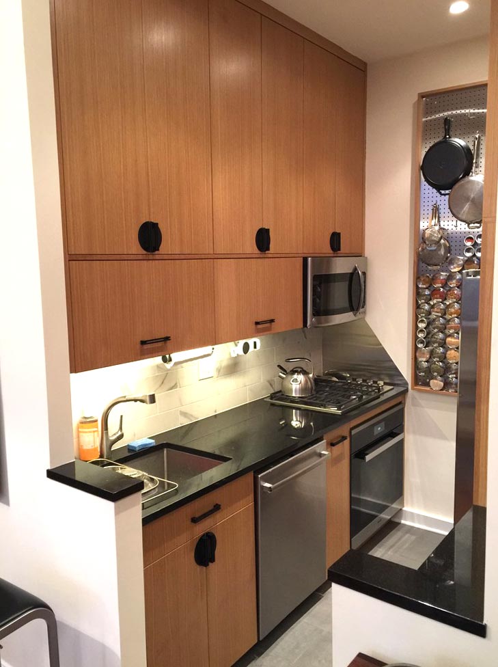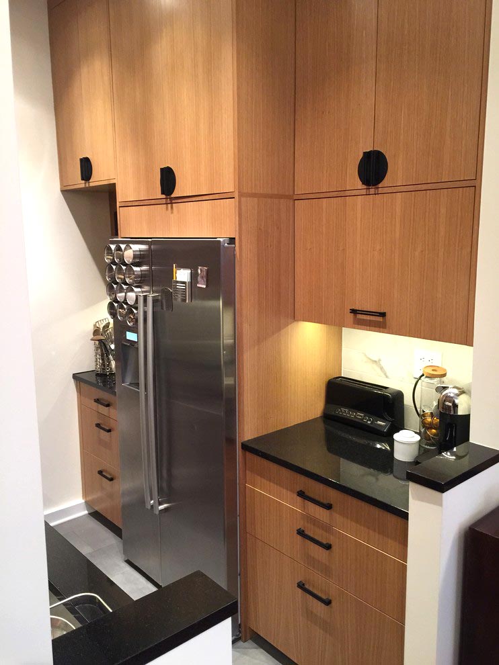Design and craftsmanship
We work with each client to design and craft singular kitchens. We begin by listening carefully to your space concerns and needs, in order to gain an understanding of what needs to grow out of our collaboration. We create a design concept that merges your vision with our expertise, to create solutions that are truly optimal for how you will use your kitchen. Everything from the appliances you have, to the particular workflow the space will need to accommodate, is considered. We build custom kitchens to the highest standards of craftsmanship. At Urban Homecraft, all kitchen cabinets are handmade by expert craftspeople in our Brooklyn studio. The end result is a custom kitchen that is beautiful, functional, and truly one of a kind.
Unified work flow and project management
Urban Homecraft's services go above and beyond simply designing and building kitchens. We coordinate with any suppliers or contractors, and manage the entire project from initial conception to installation, making the process as comfortable and seamless as possible.
DUMBO
Black and steel kitchen
This kitchen features modern finishes and pulls. The clients opted for flat panel cabinet doors with a dark stain, and steel appliances. A nifty compartment for stemware is hidden behind a hatch door.
White country kitchen
This rustic kitchen features cabinets with both shaker and beadboard doors. The butcher block countertop is maple.
The focal point is a custom teacup cabinet, with push-to-open doors.
Blue and White Kitchen
This blue and white kitchen has a mix of closed cabinetry, glass cabinetry, and open, adjustable shelving for glassware.
Fidi, NYC
Kitchen with stained oak island
This fully customized kitchen was designed to maximize every square inch of space. The project almost doubled the storage capacity of the kitchen, and greatly improved functionality, while maintaining a comprehensive aesthetic that went with the rest of the open plan living and dining areas. The cabinetry and shaker-style panels were custom fitted to incorporate high-end built-in appliances. Storage included: small, medium, and large sized drawers, with dividing inserts for drawer organization and knife blocks, full sized pullout pantry, adjustable shelf storage for flatware and stemware, and doors that flip up near the ceiling, for long-term storage.
Hudson Heights
Kitchen with flat oak cabinets
This kitchen features cabinets with rift white oak fronts, white quartz countertop, herringbone ceramic tile backsplash, and integrated strip lighting.
Kitchen with thin shaker doors
The doors on this cabinetry feature a thin shaker style. The elegant style pairs nicely with the glamorous elements, like the brass faucet and marble backsplash and island.
East Village
Contemporary white kitchen
The white slab-front cabinets of this kitchen contrast with the dark backsplash. The cabinets are made of colorfin, a Finnish birch plywood. The backsplash is made of "Nero" tile. The counter is a Chenille White honed limestone.
CHELSEA
Compact Japanese kitchen
This was the second project for a client who cooked a lot, and never let us leave without baked goods. It was designed to assimilate with the large collection of Asian furniture in the rest of the home.
Before the renovation, the kitchen was a dark hole with a narrow entryway that deprived the clients of their stunning north-facing view of the NYC skyline. We knocked out parts of the entryway wall to create more of a view. We also discovered that there was wasted space (two feet!) above the ceiling, so we raised the ceiling of the kitchen to create more cabinet space.
It was a tiny space, but we wanted to fit a steam oven, convection oven, large fridge, dishwasher, and microwave, all without compromising counter space. The solution we came up with to incorporate the steam oven, was to place it high up and pushed deep through the wall. We cut a hole into the wall and pushed it back (underneath an adjoining staircase); this way we had a 24 inch oven protruding only 12 inches, so it would be flush with the upper cabinets. We also saved space by making a cabinet under the sink for the garbage can, which was on a slide-out drawer.
The cabinets were rift white oak, the countertops granite, and the floors slate. Under-cabinet lighting was LED, and a stainless steel pegboard was included for pans and a magnetic spice collection.

